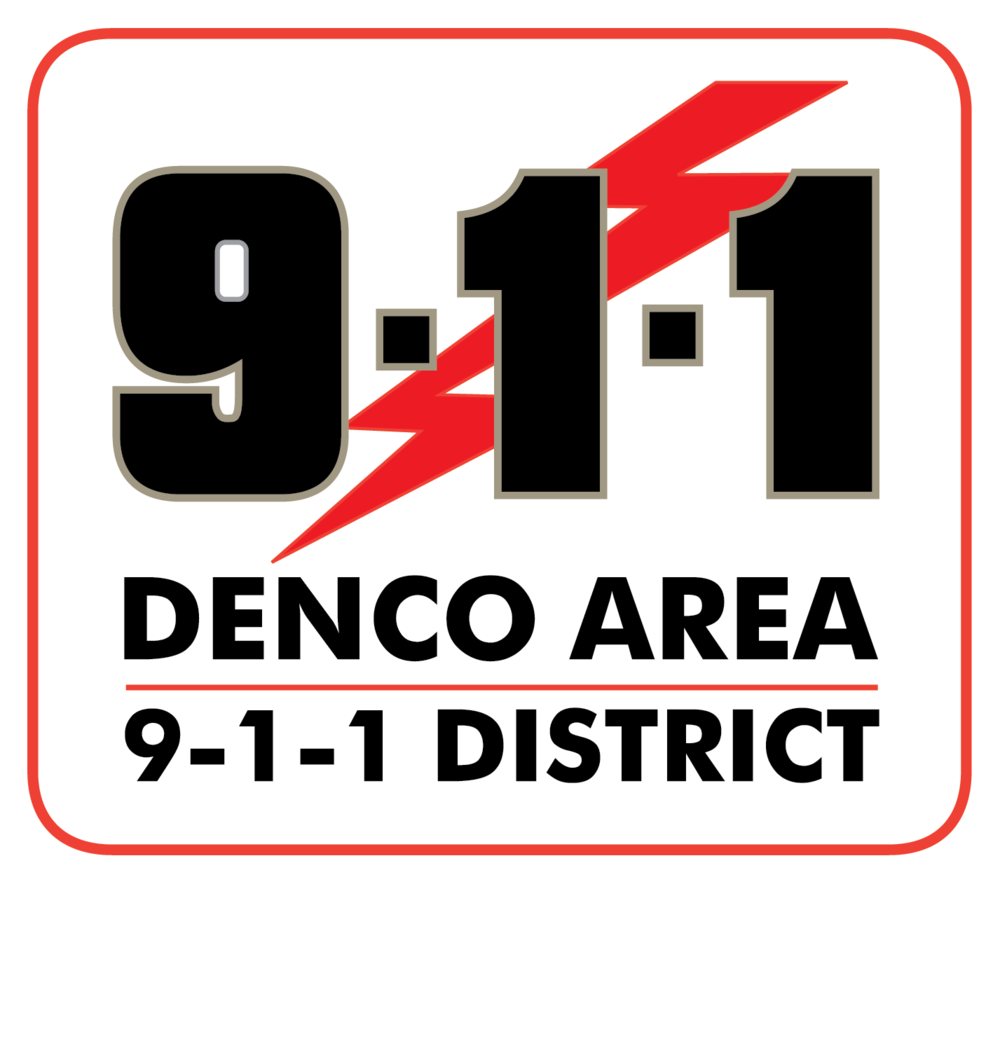Source File Requirements and Recommendations
Requirements
Source files should be in high-quality DWG or PDF. While DWGs are the preferred format, other image files such as JPEG, PNG, or TIFF images can be used if high resolution.
A source file must fit the following criteria to be used:
Scaled architectural floorplan drawing
Clean copy with limited marks and lines from scanning
Drawing is not distorted or skewed
Walls and doors are marked fully
Additional Details
Some additional details are pertinent in an emergency. Rooms must be labeled with their purpose or common name (ex. Bathroom, storage, electrical room, Office 101, etc.). If the source file does not have these required details, a marked-up copy of the source file can be supplied.
Recommended Additional Details
Additional documents can be uploaded to provide building details that may be missing in the original source document. These additional documents do not have to be as precise as the original source document. They could be a markup of the original source.
Examples of these additional details include:
Locations of emergency equipment
AEDs
First Aid Kits
Fire Extinguishers
Lock Boxes
Locations of facility equipment
Security Cameras
Smoke and Carbon Monoxide Detectors
Card Readers
Hazardous Materials
Gas shut-off
Storm Shelter Locations
Fire Department Connections [FDC]
Sprinkler System
Sprinkler Control Valves
Fire Escapes
Checklist
Use this checklist to determine if you have everything needed to start mapping your building.
Required Features
Source file for each floor
Labeled room numbers
Rooms labeled with purpose or common name
Optional Features Identified
AEDs
First Aid Kits
Fire Extinguishers
Security Cameras
Smoke & Carbon Monoxide Detectors
Card Readers
Hazardous Materials
Gas Shut-Off
Storm Shelter Locations
Fire Department Connections [FDC]
SprinklerSystems
Sprinkler Control Valves
Fire Escapes

